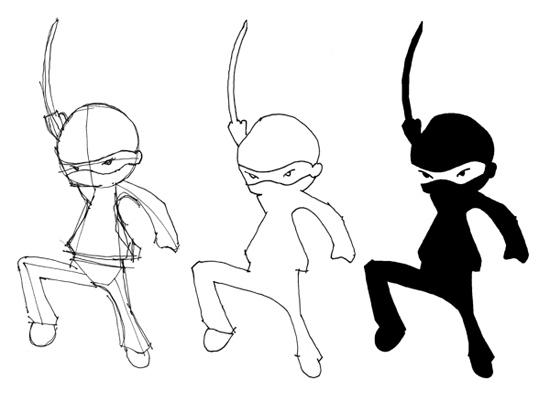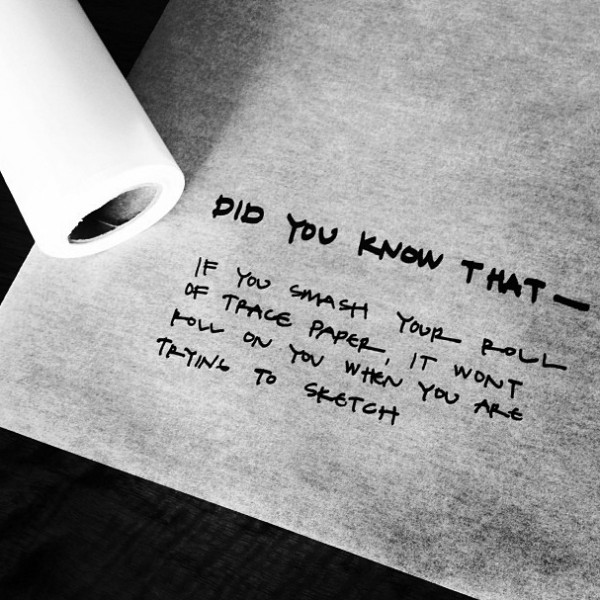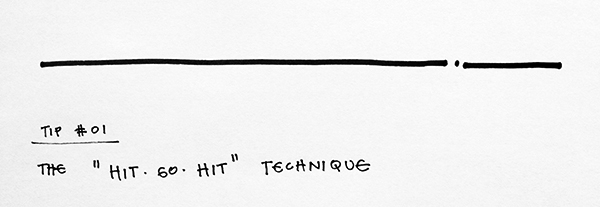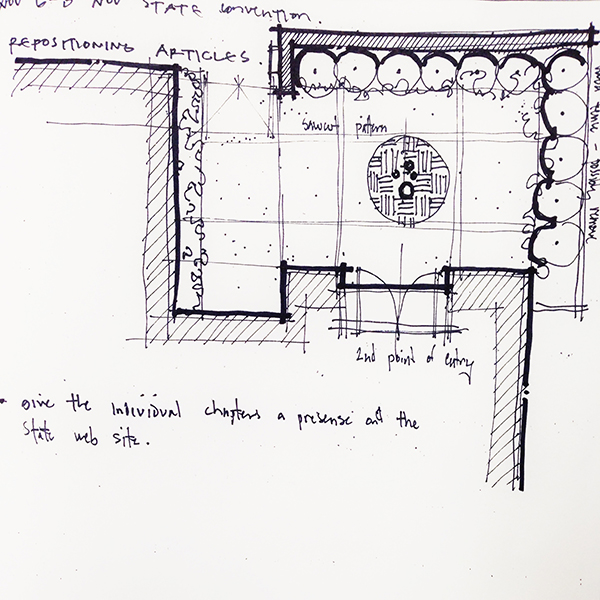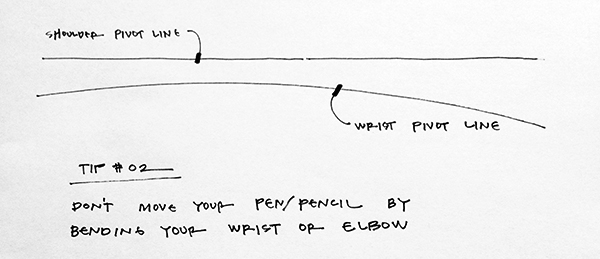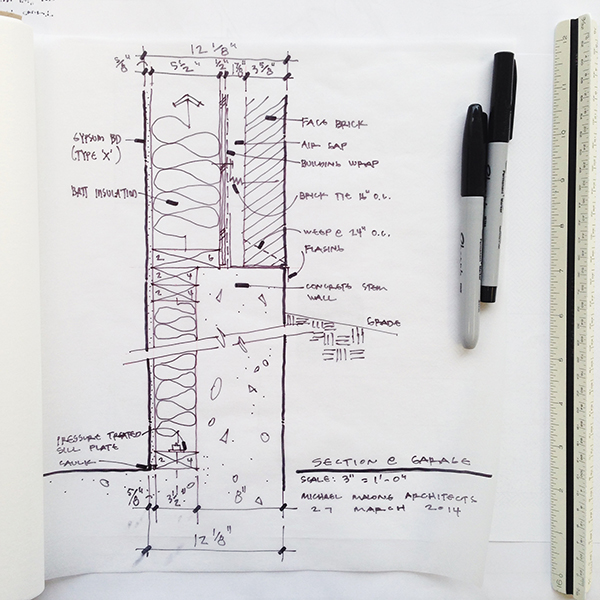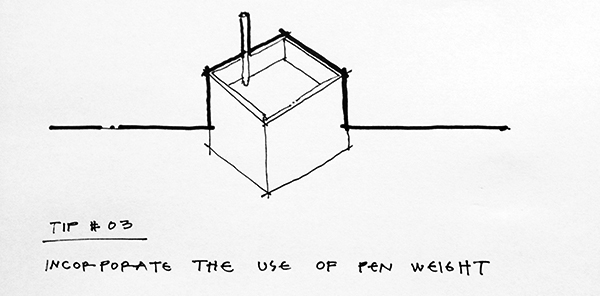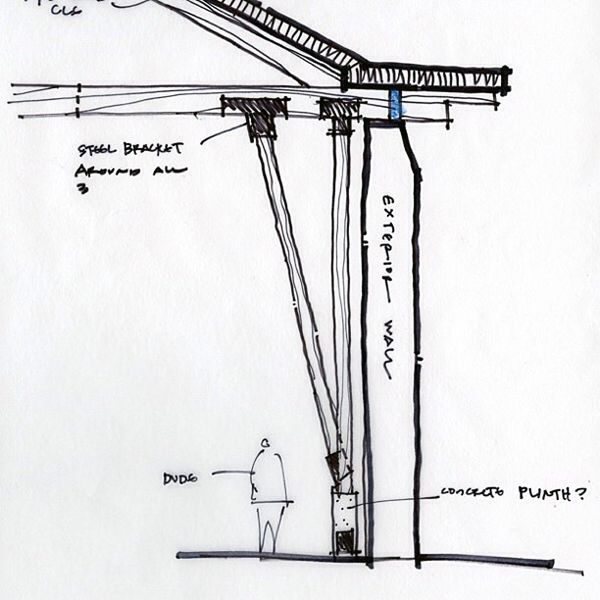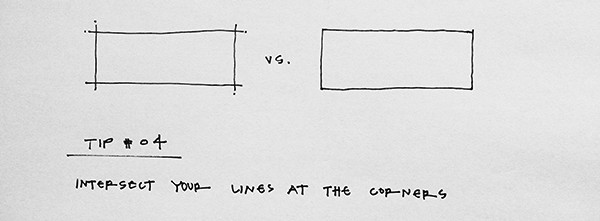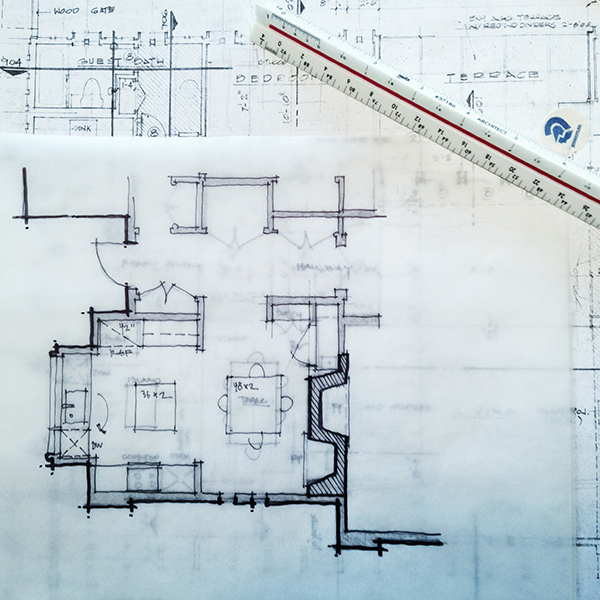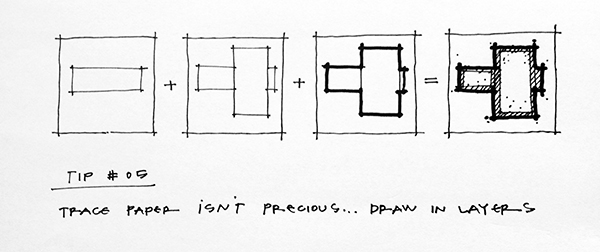Today I want share my love for lofts. I always thought where I am going to live when I will be older and I imagined having a big, modern and luxury house somewhere far away from 'urban noise'. But I'm growing and my 'taste' and understanding what and why I want it more also changing.
So I want to say that, once my eye saw a beautiful place, maybe apartment (can't find correct word to describe it) but it just catched my eye and it looked so good for me. So I wanted to find out more about that type of buildings maybe houses or just places. So one time I was looking through interior design's magazine and I found something looking similar to that place I saw before. LOFT, that was the word which was in that magazine next to those amazing pictures of lofts.
This is one of the examples how loft interior looks like.
So now move on! If I just say I like it, it's not enough because you have to know why you like it or what do you like about it.
So for example, I like lofted places because it reflects my personality which is that I am really orderly person. I don't like really like 'crowded' or 'messed up' areas, so that means that loft is really good place to live for me.
In the picture above is a loft building.
If you don't really know and still not really imagine what loft is, I will try to answer to this questions based on really good answers which I found in the internet.
What LOFT is?
- A loft can be a storey in the building, directly under the roof. Alternatively, a loft apartment refers to a large adaptable open space.
- Later lofts been converted into living spaces known for incredible space and light very different from available apartments. First they have been converted by an artists who used the space to live in studio and later developed by builders.
This answer you are going to read now is not from a very good 'side' about lofts, but it's also good example:
"One apartment would take an entire floor with no room separations, except for a bathroom. Meaning your bed is out in the open with your kitchen and living room. They are usually huge spaces and have a very industrial look with exposed bricks and pipes and lots of industrial windows."
So yeah, it says: "...they have a very industrial look with exposed bricks and pipes and lots of industrial windows", but that is one of the things I really like about lofts. So how I said it depends on personality.
- The other use for loft is when you have an area of your house or apartment that is upstairs but it isn't as big as the downstairs. It's sort of like an indoor balcony - you can look down and see the floor below you. You can have an office or even a bedroom up there, although the bedroom would be 'open' to the rest of the house, your privacy comes from being upstairs from everyone else.
Also I want to share with you the characteristics you may see in loft buildings or inside the lofts:
- Usually lofts are located near downtown
- Very high ceilings
- Exposed pipes and ducts in the ceiling
- Floor to ceiling windows
- Exposed interior bricks
- Modern
- Open and airy
- No yard or garden
I think that's it I wanted to share with you today, about my love for lofts. Hope this post will inspire you and might you will start like lofts!












